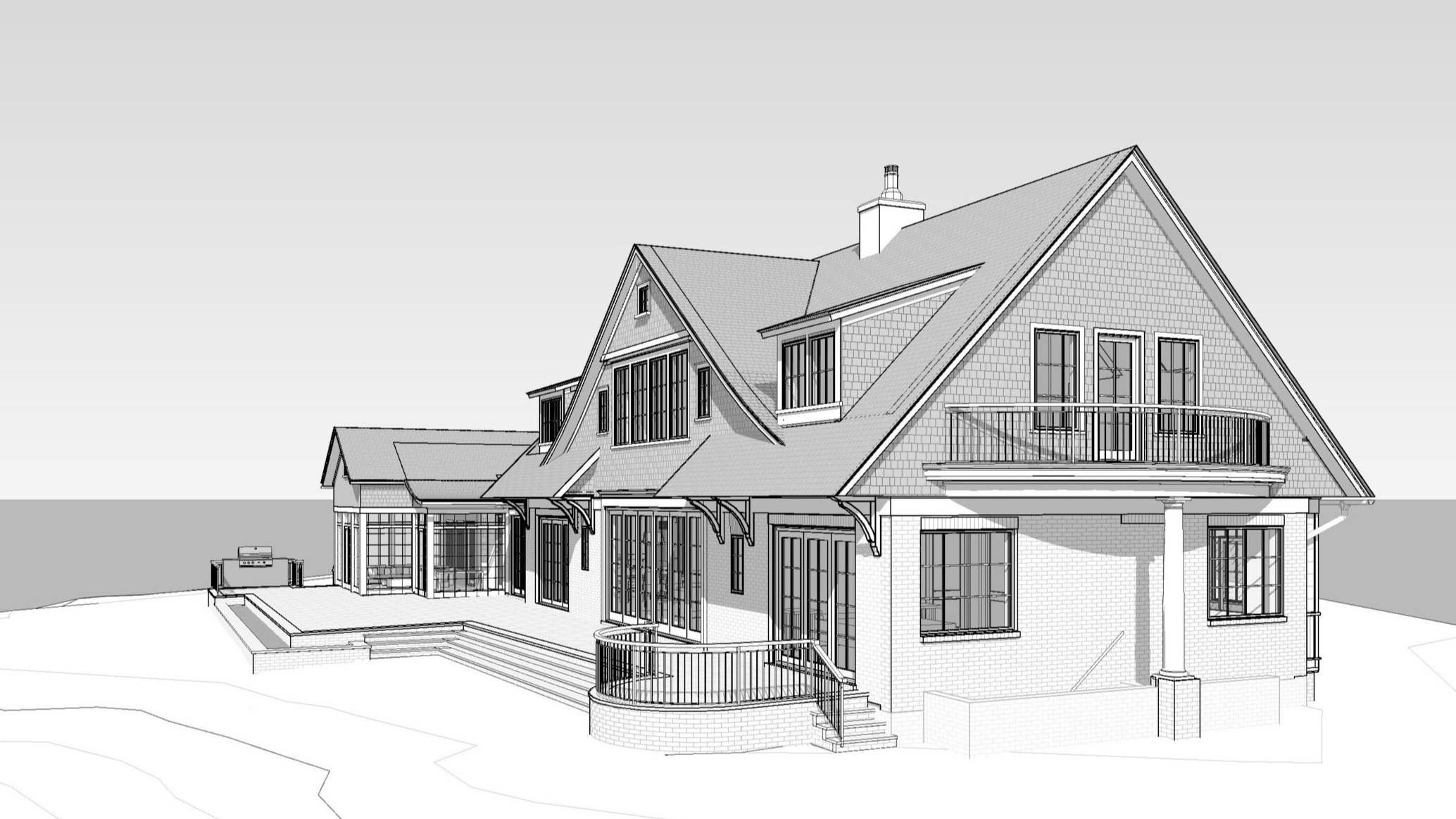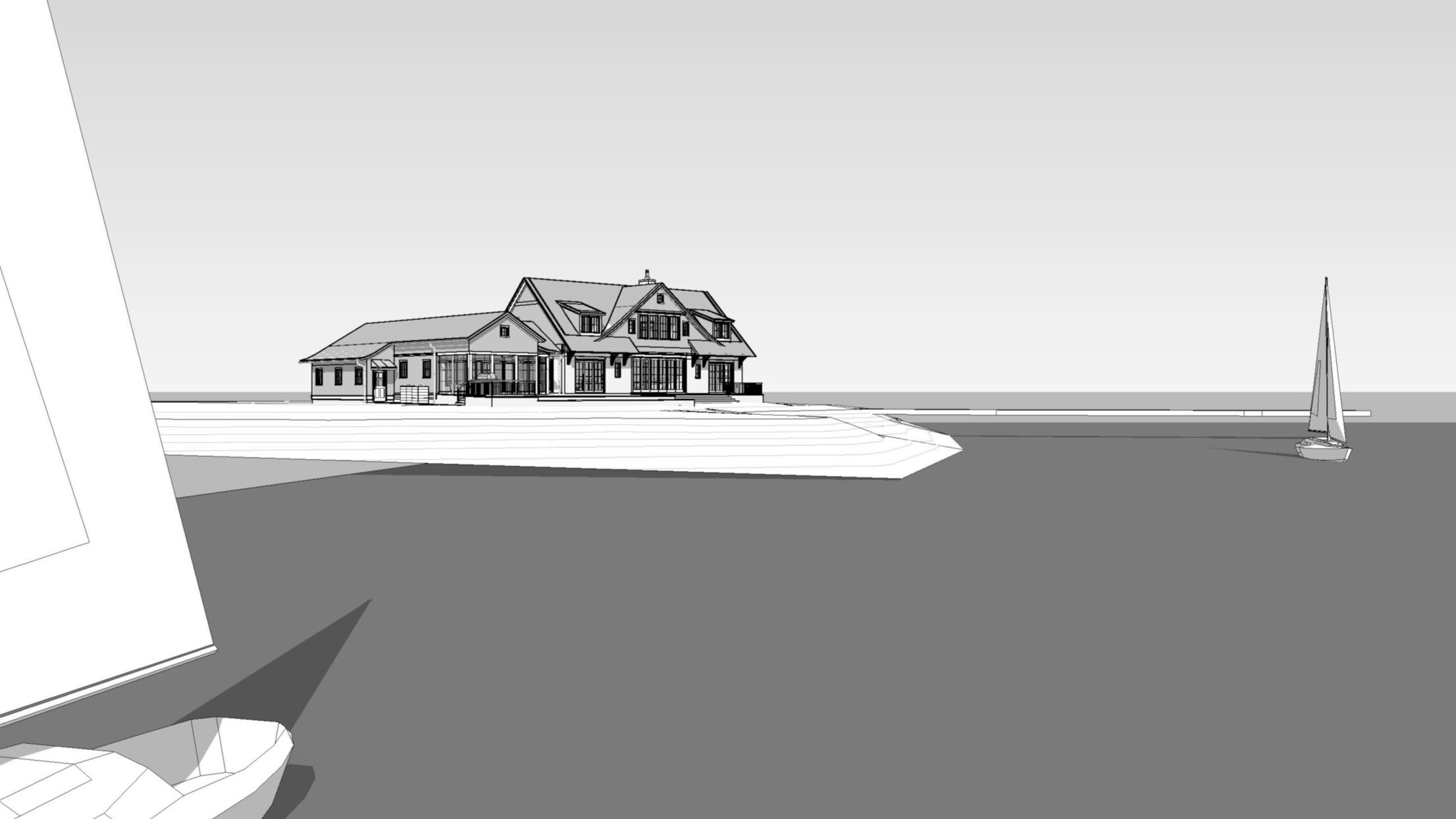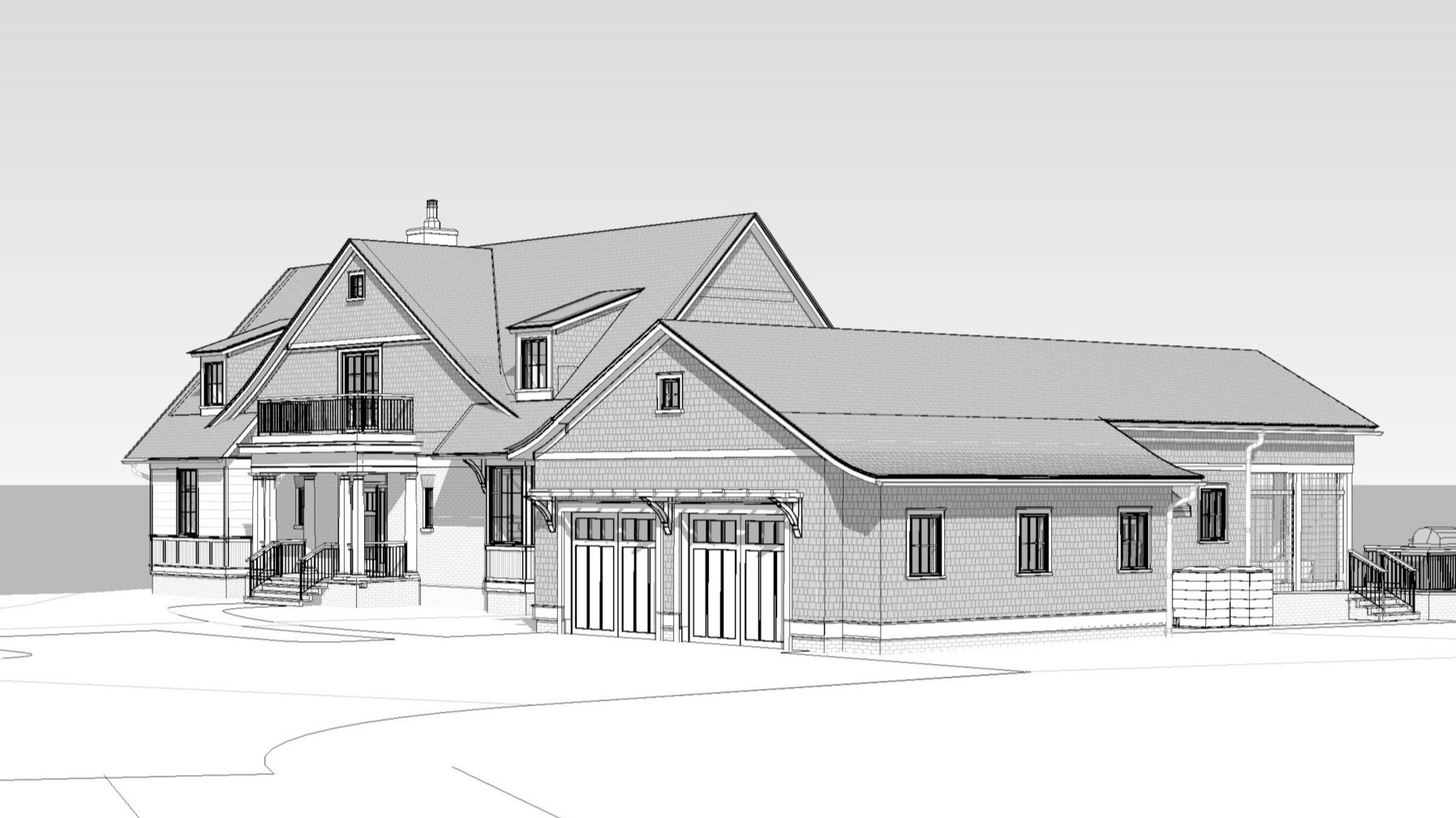lynnhaven river House. Virginia Beach.
Proposed Design for the renovation of a 1950 brick ranch house (see the originial house below). The existing 1800 square foot house is expanded to 4000 square feet of Living Space with a second-floor addition and Kitchen / Garage wing. The Master Bedroom is located on the ground level.
Sited on a peninsula overlooking the Lynnhaven River, the design overcomes the limits of the Chesapeake Bay Preservation Act to maximize views and living space, both inside and out.
FLOOR PLANS
FIRST FLOOR PLAN
SECOND FLOOR PLAN
Original 1950’s Brick Ranch House prior to renovations.








